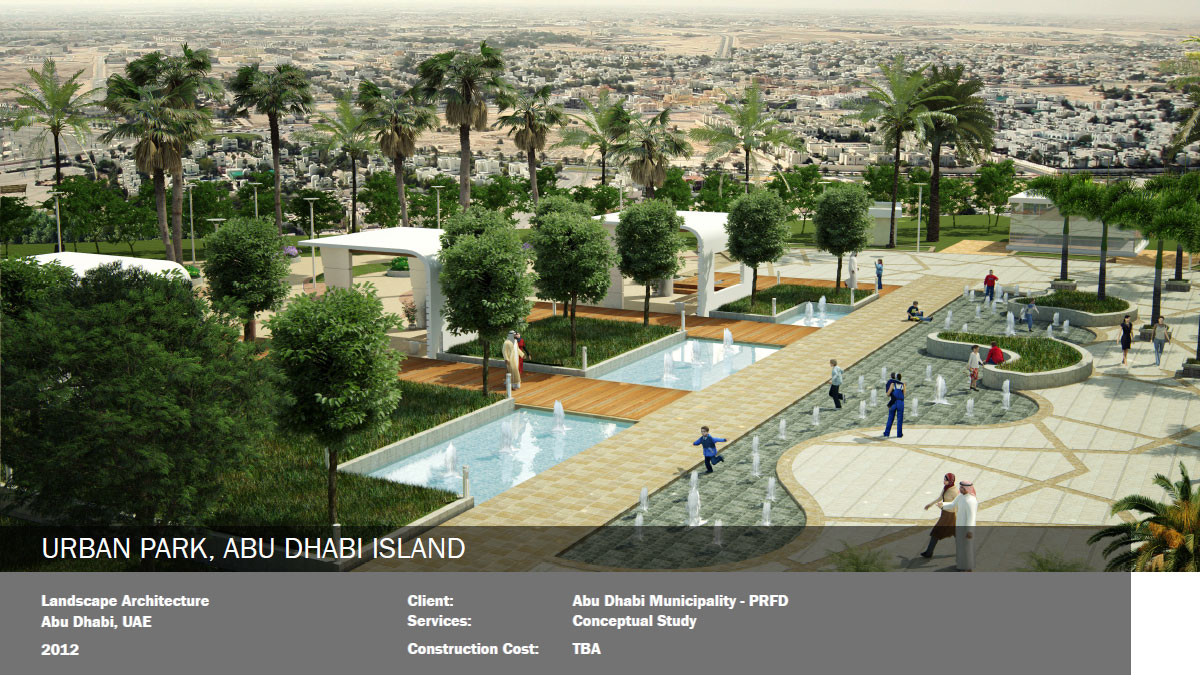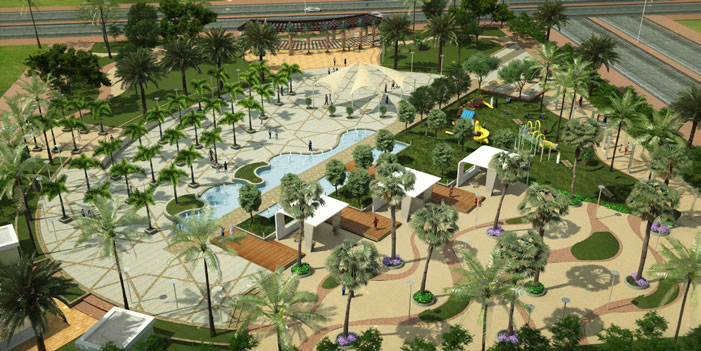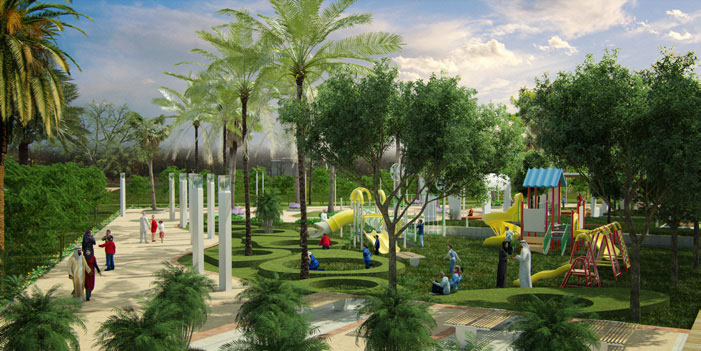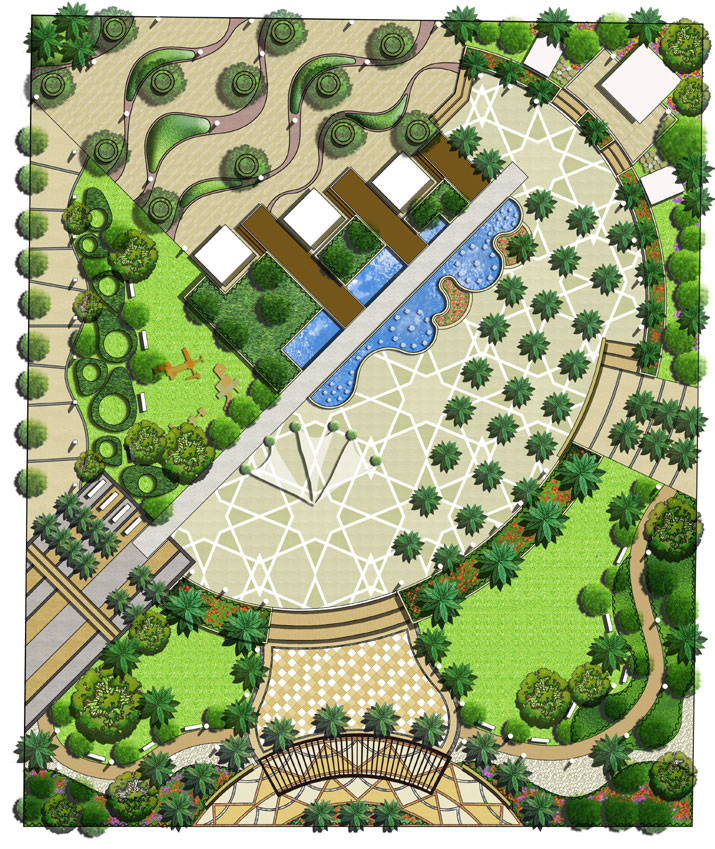

Abu Dhabi Municipality requested assistance to develop plot P6 located in the sector
E25 into an urban park (urban civic plaza park). The park area is approximately one
hectare and it is extends outside of the plot limits to create a cohesive space which
increases the area from one hectare to approximately two hectares.
The primary concept of the urban park was to offer a pedestrian oriented destination
primarily for those employees and visitors from the surrounding office tower, government
facilities and the residents living around the plot. The goal of the landscaping
concept was to create a human friendly environment where water is considered a precious
resource in sustaining the environment and all of its inhabitants. In addition to
this aspiration and to help reinforce the identity of the surrounding community, place
making was integrated into the concept design.
The concept divided the park into both passive and active recreation spaces. The
active park areas were designed with interactive water features, modern shading elements
and age appropriate play area for the children. The passive spaces were envisaged
to be frequented by residents and employees in search of quieter relaxation
surrounded by shade giving plants and community making facilities such as shaded
gathering, to encourage community interaction by creating multiple gathering places.




