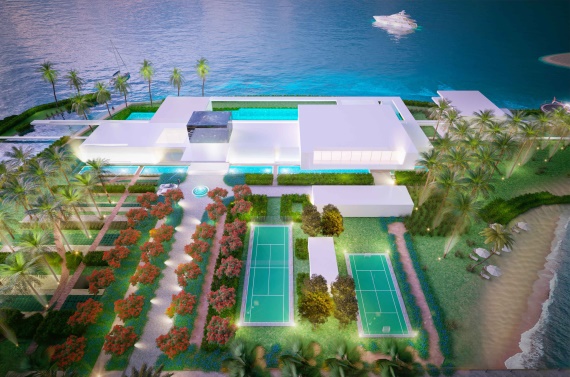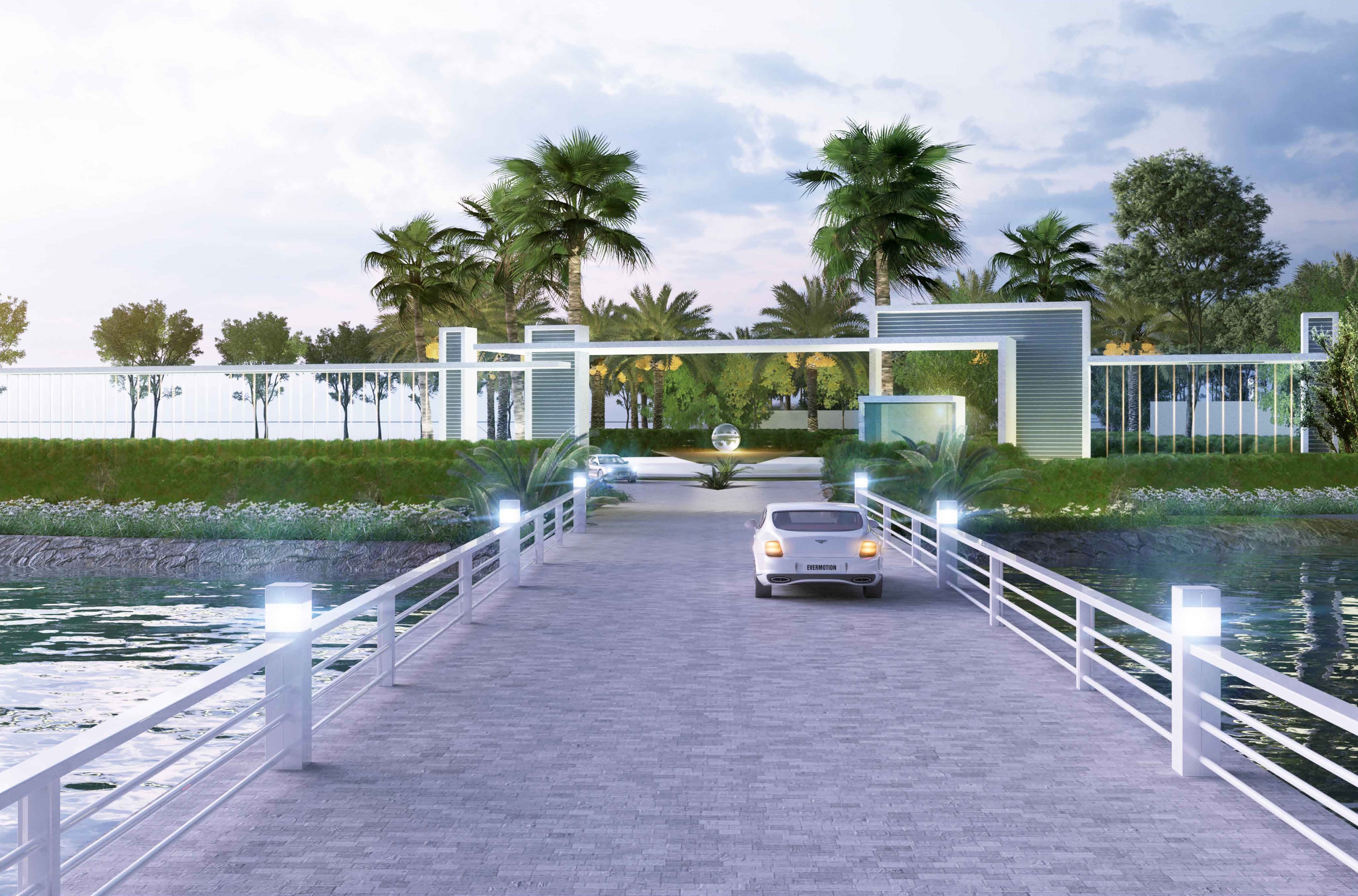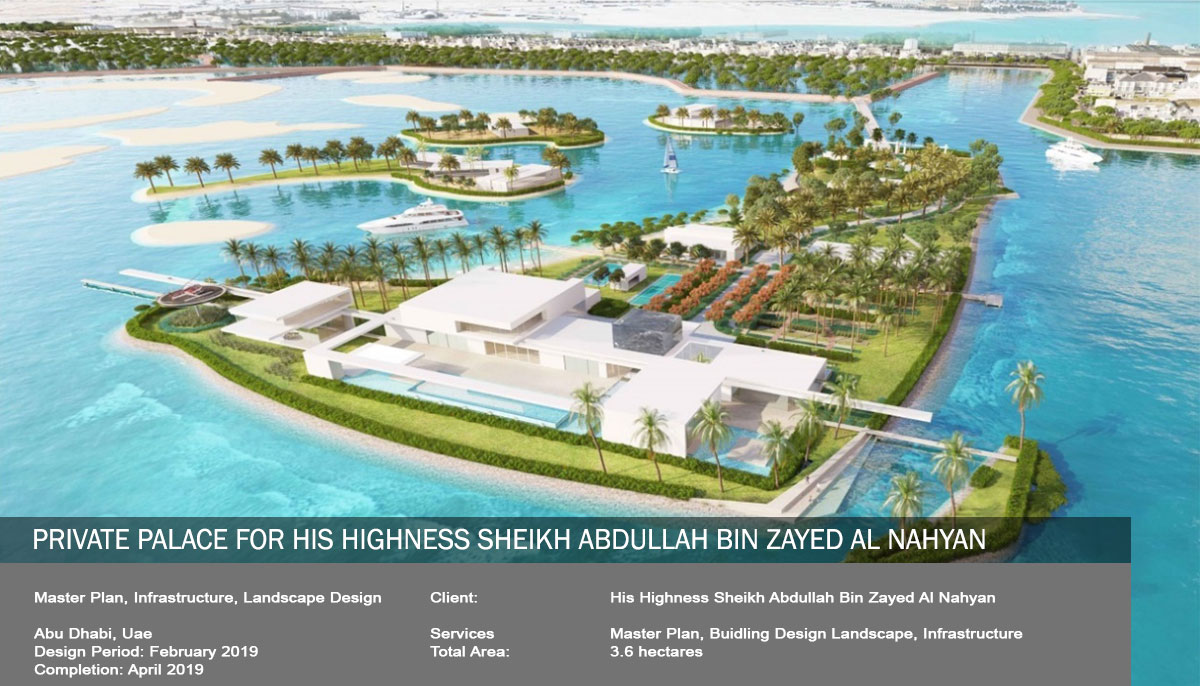
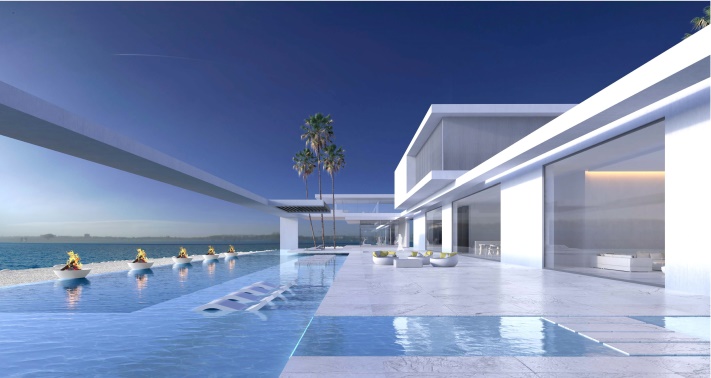
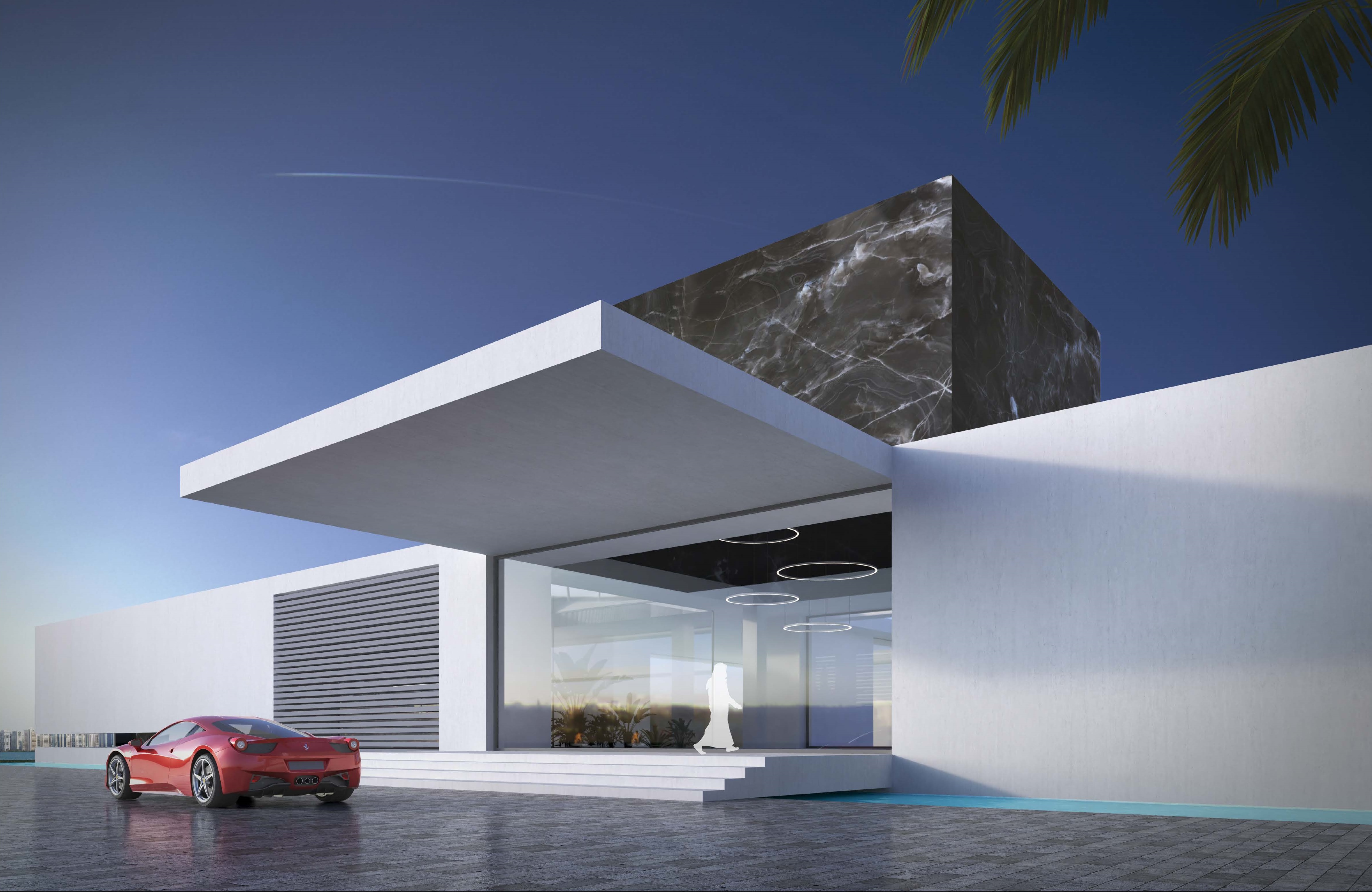
The project comprises preliminary design and master plan with pre-concept layouts and perspectives for His Highness Sheikh Abdullah Bin Zayed Al Nahyan.
The Design Contract includes, but is not limited to, all Works designed under this contract and Other Works as follows:
Master Plan
Landscape design
Infrastructure
Main Villa (Reception, Lounge area, Cinema, Majlis with open view, Formal & private dining, Office, Courtyard with small garden, double height ceiling and skylight, Loft, TV room, guest bedrooms.
Spa facility
Paddle and Tennis Court
Swimming Pool
Guest Villas
Escort Villa
Staff service quarter, external kitchen, utility building
Water Feature at entrance
Security Gate
