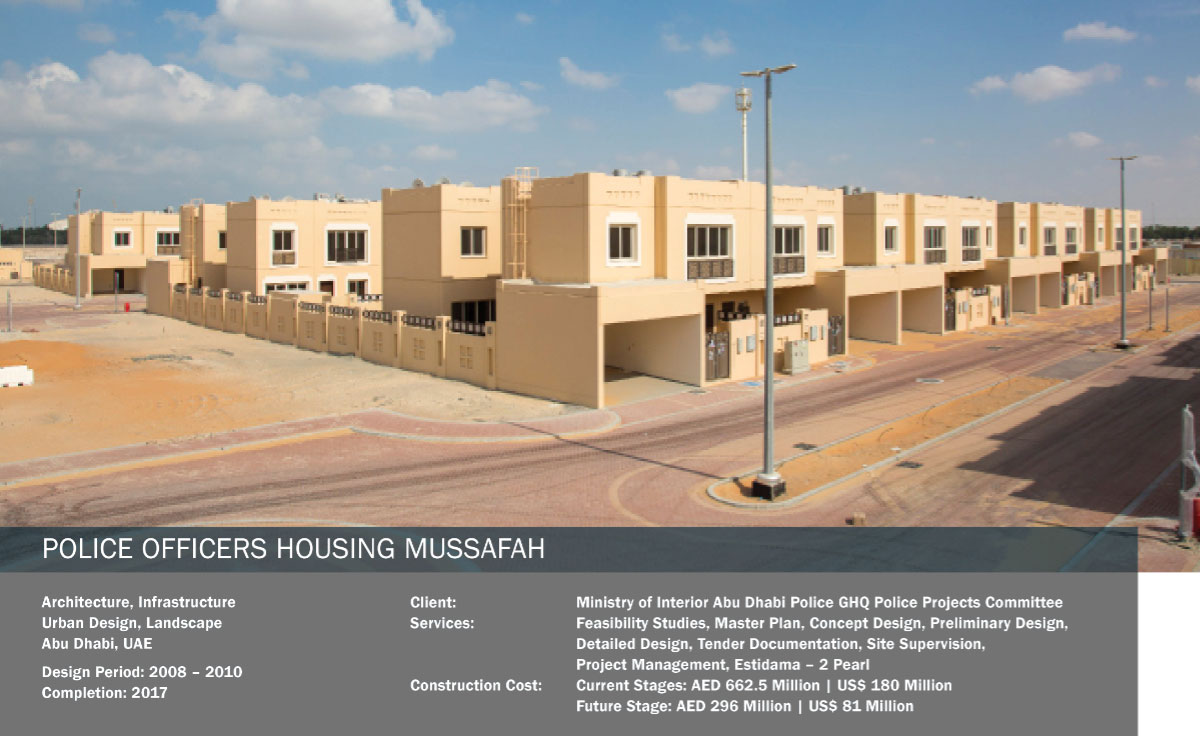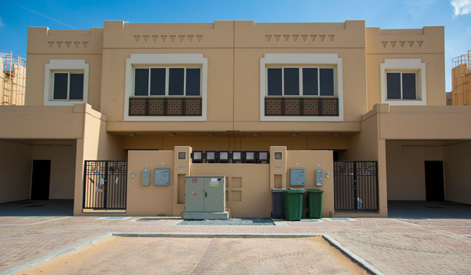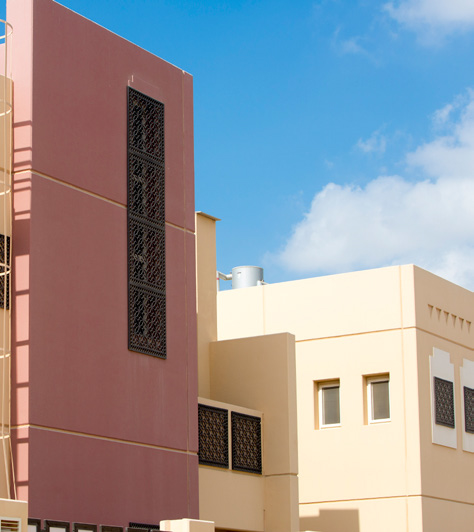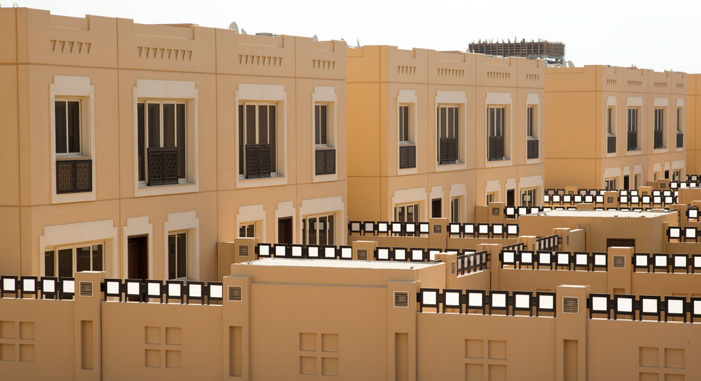


The project comprises the redesign of an already developed housing area of 51
hectares based on a grid of ordinary 60m x 60m Abu Dhabi Municipality plot arrangement.
The Client’s aim was to increase the land use efficiency by quadrupling the number of
villas for the Officers from previously 96 to 414 including infrastructure items.
Two different villa prototypes allocated on small plots, along cul-de-sac residential
streets less than 120 meters, create highly efficient residential cluster with public
green and amenities in walking distance. Additional open spaces for community facilities
such as mosques, social center, retail facilities, kindergarten etc. assure high
residential quality.
The services provided include the master planning for the entire area, design and
tendering of 4 and 5 Bedroom villa prototypes, design and tendering of all related infrastructure
works as well as site supervision all for the project budget of 662.5m AED
and 296.0 m AED for future budget.
• 414 villas
• Soil improvement of 500,000m3
• Road 5,000m
• Parking areas (703 Nos.)
• Traffic signs & road marking
• Street lighting & landscape lighting
• Storm water network
• Sewerage & water network
• Irrigation network
• Irrigation pumping station works 250m3/d
• Electrical network and substation
• Telephone network
• Landscaping (hardscape & soft landscape)


